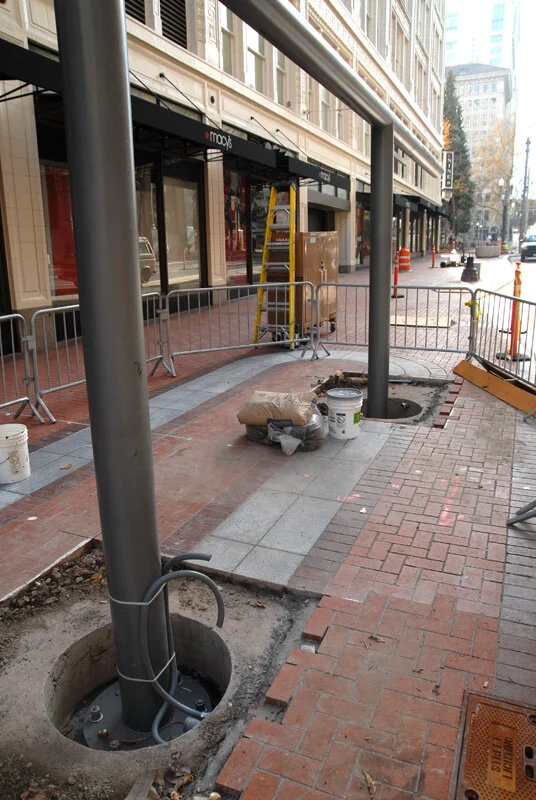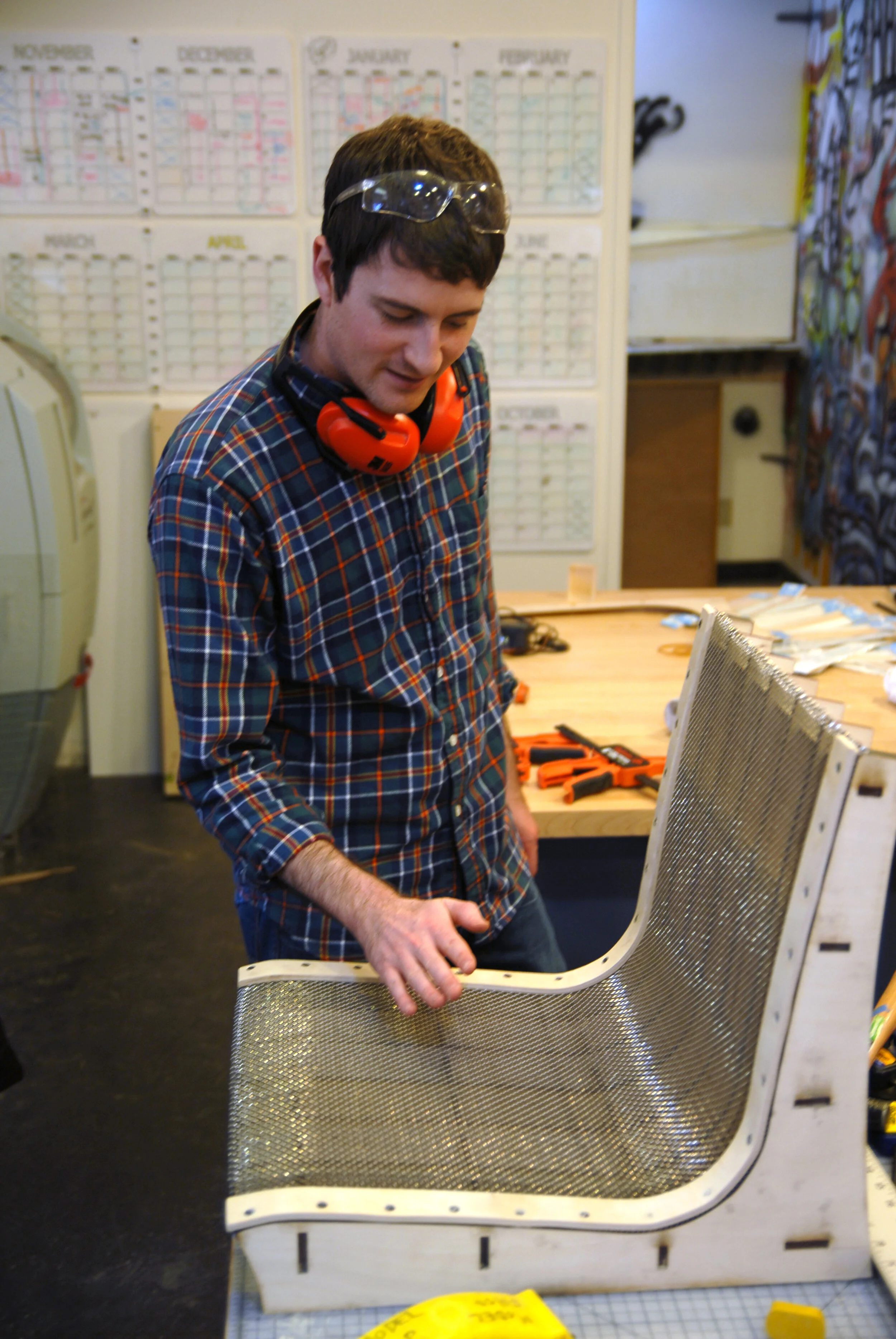
Portland Transit Mall Bus + Lightrail Shelters
Portland, Oregon, USA
The original Mall transit shelter bore the responsibility for communicating transit’s contribution to Portland. Simply, it conveyed that Tri Met would enrich every district, every neighborhood through which it passed.
The shelter has become the symbol of transit in the region… as the model of a utility that intends to serve… and improves each and every community.
The replacement of the original Mall shelter with a substitute that would have regional application must also assume the civic responsibility of its predecessor. However, the character of the street, the culture of the neighborhood, and the service of transit has evolved in the three and a half decades since the design of the original Mall shelter.
Original Transit Mall Shelters (design by SOM)
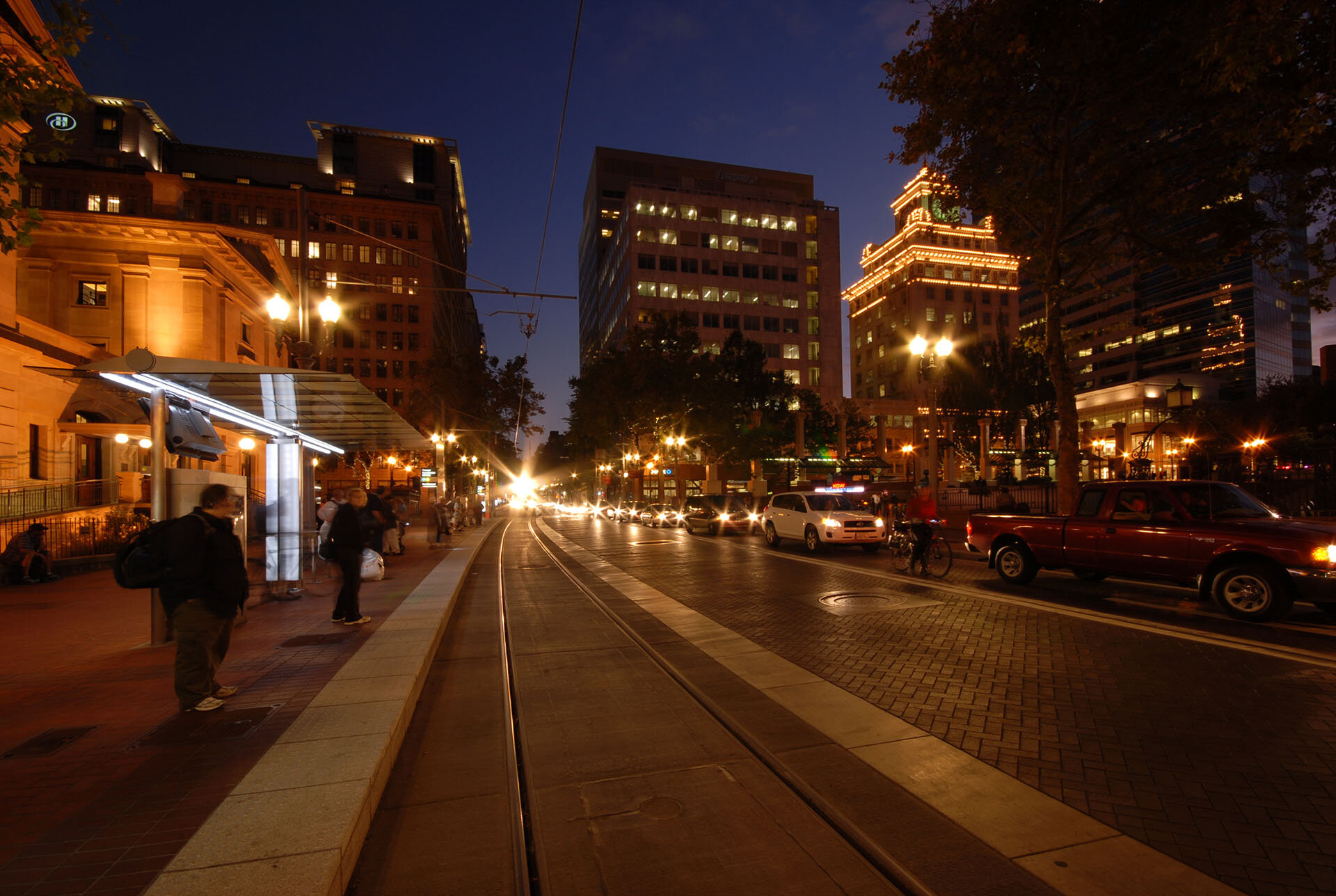

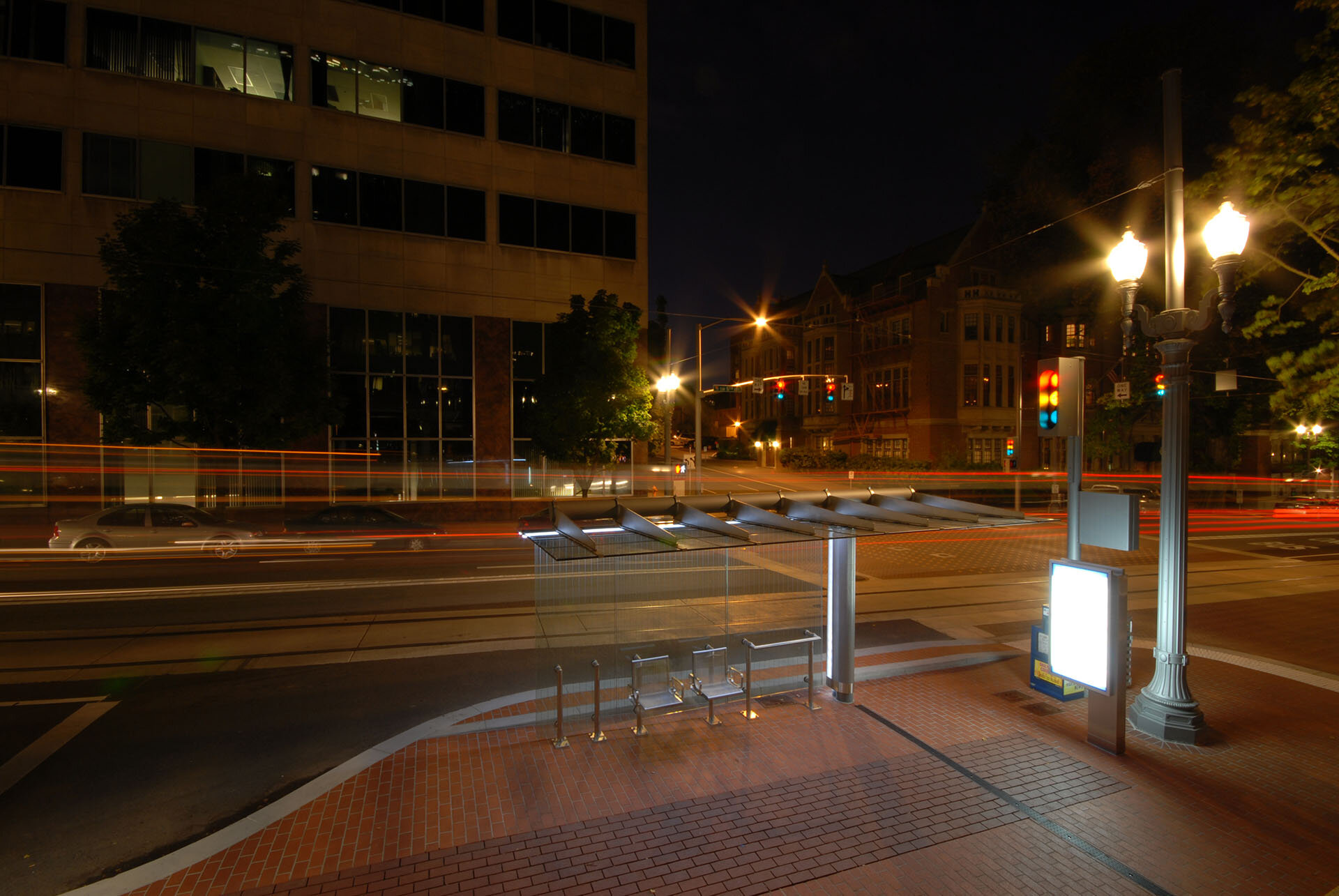


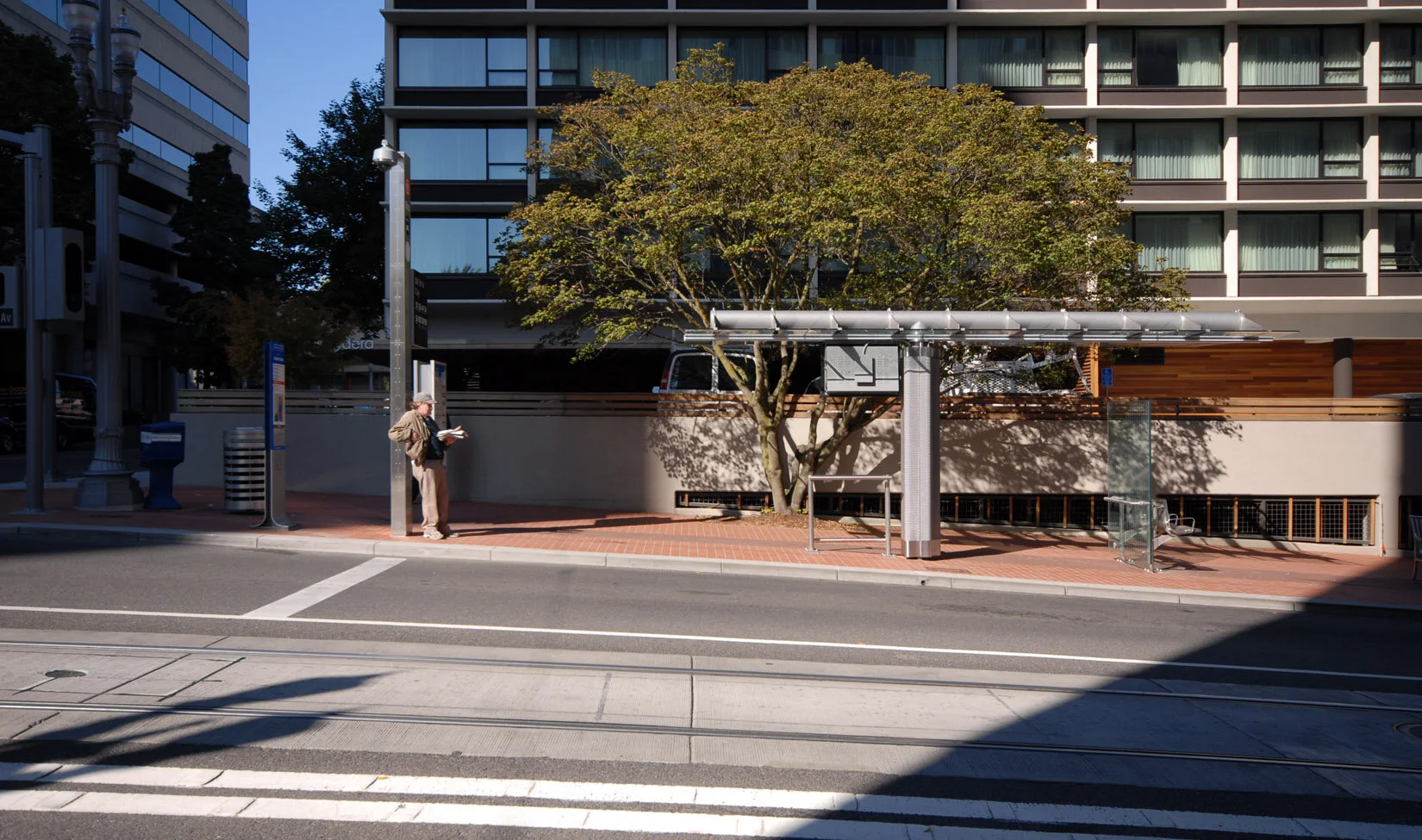
To meet its considerable responsibility, the Transit Mall shelter is the product of an unprecedented and exhaustive design investigation lead by ZGF Architects in collaboration Life Architecture + Planning’s Tyson Gillard. Design leadership and frequent design advice from the Mall Management Committee (downtown business and institutional leaders who will be responsible for maintaining the Mall after completion), the Citizens Advisory Committee, the Design Review Commission and the CAT Committee (Citizens for Accessible Transit) have been the heart of this effort. An experienced team of architectural, engineering, fabrication, operational designers have assisted this leadership to produce a refined design that has proven to be inviting, accommodating, prudent ...and beautiful.
As before, the Mall shelter is the gift by which transit will be remembered, and the contribution by which it will be measured.
The addition of Trimet’s Green Max Line, and the much needed revitalization of the Transit Mall (5th and 6th Avenues) brought Portland a completely new and inspiring urban environment. Beyond the roadway, which is arguably the World’s most multi-modal thoroughfare (specifically accommodating auto, rail, bus, bicycle, and pedestrian traffic) the shelters are the most tangible and iconic element of the revitalization. In total, over sixty shelters now give place to waiting transit riders throughout downtown. The shelters predecessor (designed by SOM in the ‘70s) were appropriate to the context to which they were designed three decades ago when transit had no permanent home in the hearts of Americans, however as time passed, the “mushroom hat” shelters no longer fit the context of a city that has now long adopted transit. The predecessor which stood for permanence, also took up significant space and was a full visual blockade for pedestrians looking across the street to storefronts or even down the sidewalk. Most importantly though, with their inward focused and difficult to clean design they became unsafe and undesirable as a place to wait.
Modular Design
As a stark contrast, the new Portland Transit Mall Shelters serve not only their basic utilitarian function, but serve as an icon of transits future. The shelters give back space and presence to the passing pedestrians, touchdown on the ground only minimally and allow visual sightlines to continue unobstructed. Practically, the shelters blend into the urban landscape by day, almost unnoticeable, but by night stand as illuminated havens for safety and comfort to those awaiting a ride.
Technically, the shelters are the result of a painstaking effort striving for perfection. The design aimed to achieve the following critical characteristics:
Comfortable as places to wait.
Aesthetically minimalistic or even passive.
Fully transparent for safety, commerce and transmittance of daylight (critical in Portland’s winter months).
Robust and durable, capable of withstanding excessive abuse.
Modular for cost efficiency, site adaptability and ease of operational maintenance and replacement.
Provide minimal impact to existing subsurface conditions.
Innovative, as a reflection of Trimet’s modus operandi.
Concept
Conceptually, the shelters were originally thought of as only a floating piece of glass necessary to protect against rain with vertical windscreens of the like character to protect against wind.
Maintaining the essence of this original concept, along with the achieving the above characteristics was the enduring task of the design team. Of special note, is the unprecedented use of structural glass, which achieved transparency, modularity, maintainability and even structural integrity. DuPont’s state-of-the-art Sentryglas Plus was employed in its first exterior application as the interlayer of the laminated glass sofit panels, windscreens, and rafters*. Opposed to polyvinyl butyral (PVB), Sentryglas Plus, along with other structural benefits, is void of particular polymers that are susceptible to moisture intrusion, therefore critically allow the laminated glass to be used without edge-framing. More, unprecedented use innovative epoxy adhesives are employed to make the sofit panel/rafter connection, a design improvement made during the construction phase, allowing a minimal aesthetic to the canopies underside, void of clunky mechanical fasteners.
Construction


























